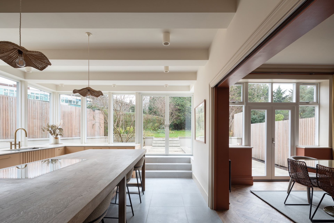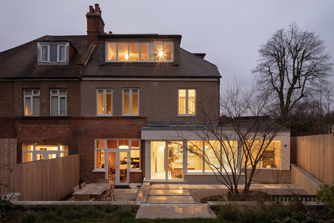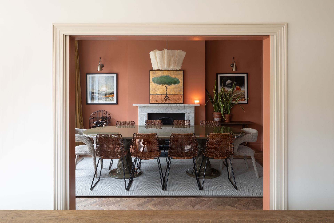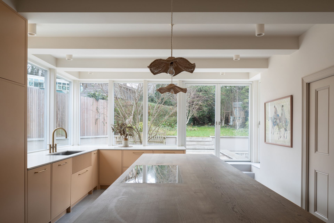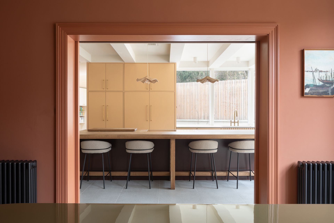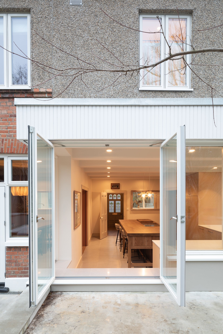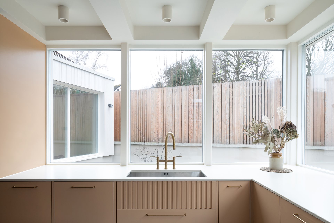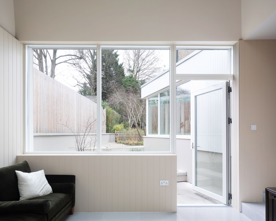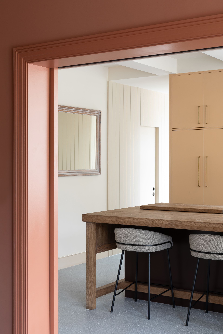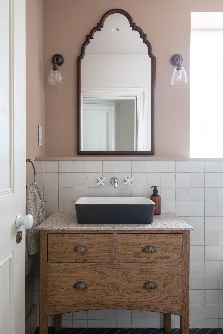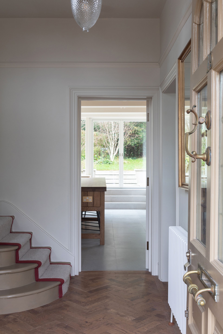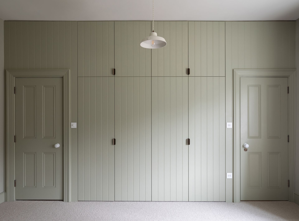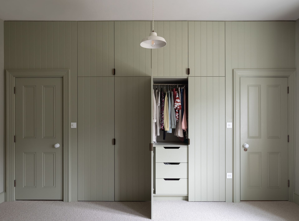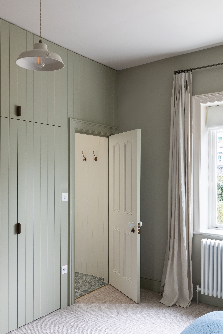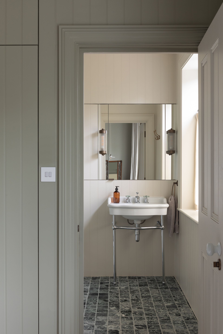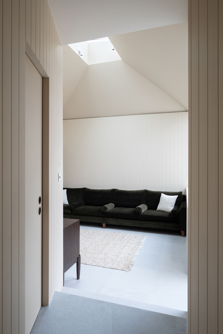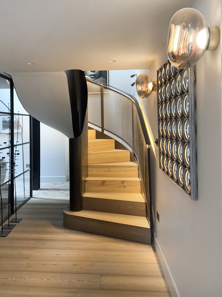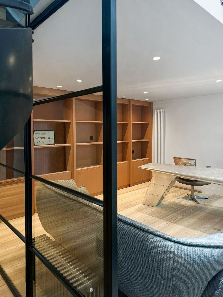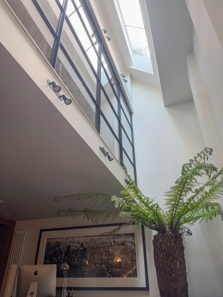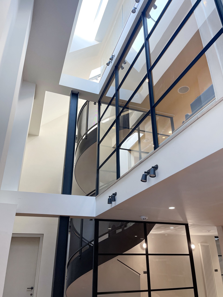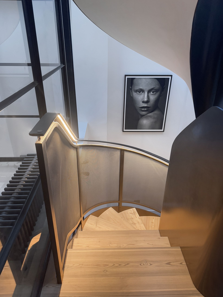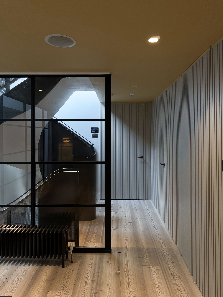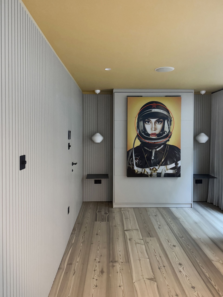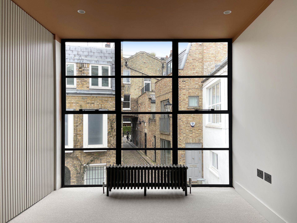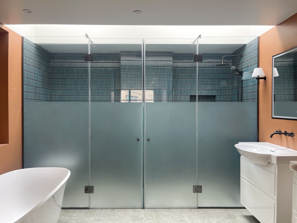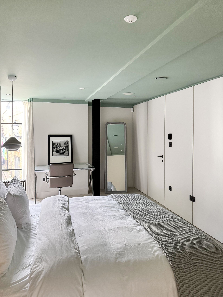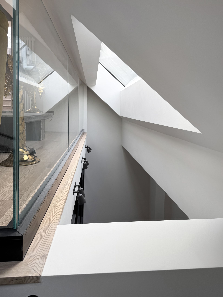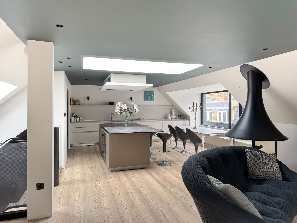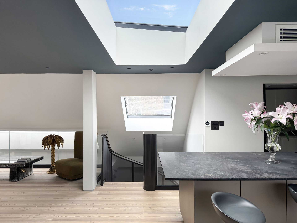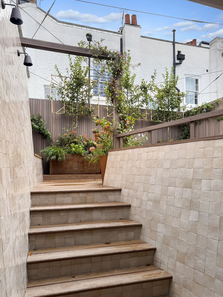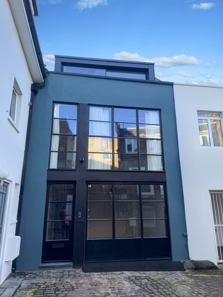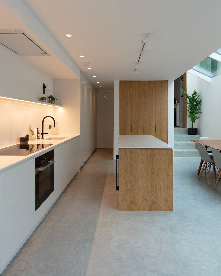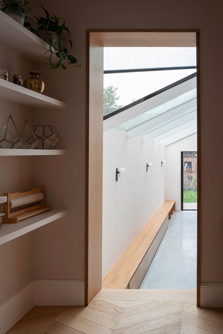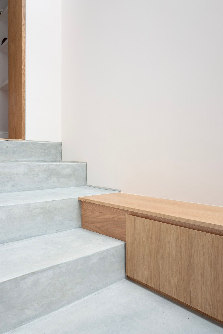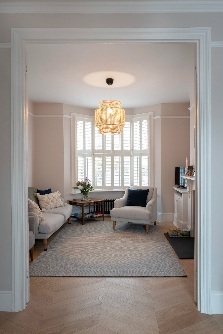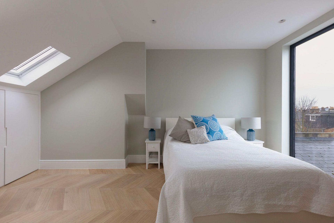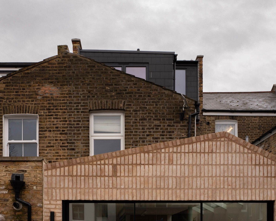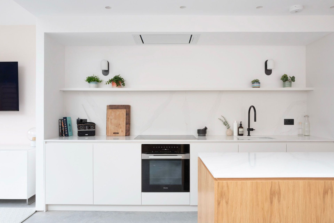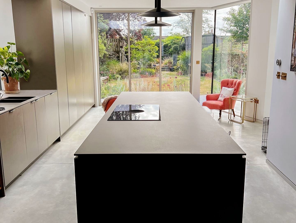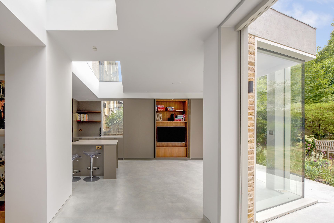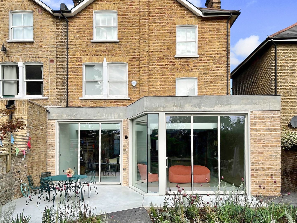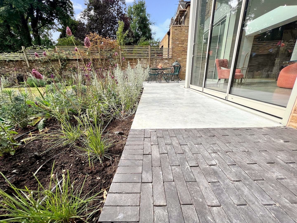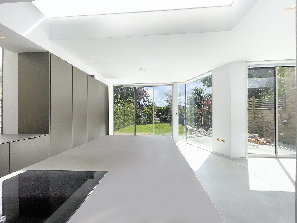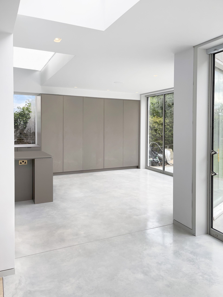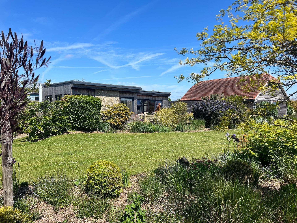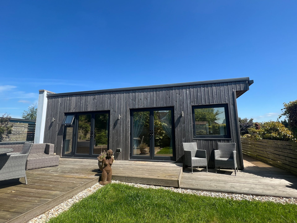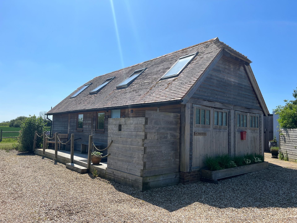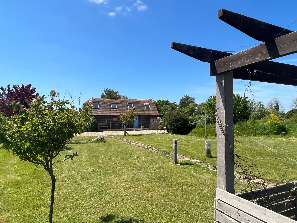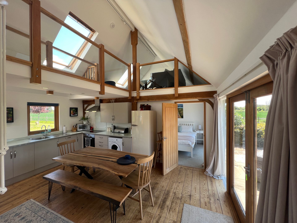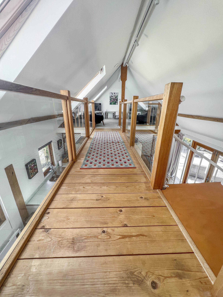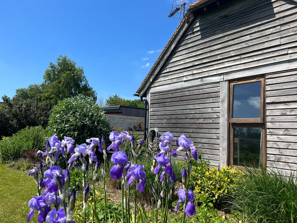the school house
Introducing our South East London School House Project. This build involves the meticulous refurbishment of a classic Georgian home, coupled with innovative passivhaus principles to create an energy-efficient, sustainable living space. The comprehensive scope encompasses a 2690 sqft renovation, an elegant kitchen and studio extension, and a host of cutting-edge features to achieve the ultimate in modern comfort.
Airtight Design: Through attention to detail and innovative construction techniques, we’re working towards achieving an airtight design that ensures minimal energy leakage. This not only enhances the overall thermal performance of the building but also guarantees consistent indoor temperatures all year round.
Energy Innovations: This project boasts external & internal wall insulation, triple-glazed windows throughout, a state-of-the-art air source heat pump, and photovoltaic (PV) panels, harnessing renewable energy sources to power the home efficiently.
architect: prewett bizley architects
structural engineer: nash engineers
landscape designer: studio cullis
portobello road
Situated just off the renowned Portobello Road, this project brings period architecture into the twenty-first century with modern functionality. The scope of works includes a three-story full-scale refurbishment of a distinguished Mews House, complete with a meticulously designed interior and a range of super prime features with luxury and standards often associated with boutique hotels.
Bespoke Steel Spiral Staircase: As the centerpiece that elegantly connects the floors, this staircase is not just a means of transition, but an architectural structure that reflects our pursuit of crafting spaces that inspire.
Full Terrace Redesign: The outdoor space has been redesigned to complement the interior, offering an oasis of relaxation and entertainment.
Technical Joinery Package: Thoughtful storage solutions, seamless integration of appliances, and customised fixtures merge practicality with aesthetics, and work harmoniously with our client’s modern lifestyle.
Interior Design: Alongside the architects, the interior design is curated, with bespoke elements that reflect the homeowner's personality and preference to bring a bespoke finish.
Architect: Duncan Mackenzie & Sara Zavari GA Architect
Landscaper: Alice Crespi
friern road, east dulwich
We are proud to share images of a recently completed project we managed alongside Delve Architects on the full renovation of a beautiful Victorian property in East Dulwich. This project included a loft and side extension, transforming the property into a modern and luxurious living space while preserving its traditional charm.
We worked closely with the architect to ensure that every detail of the renovation was carefully considered, from the layout and design to the materials used. The loft and side extension added much-needed space to the property, allowing for additional bedrooms and living areas. Throughout the renovation, we prioritised quality craftsmanship and attention to detail, resulting in a stunning finished product that exceeded expectations.
tyrwhitt road, brockley
We are thrilled to present a recently completed renovation of a stunning four-storey Victorian property in Brockley, South East London. The project involved the restoration of many original features, while also bringing the property up to modern standards with a range of contemporary updates.
Our project managers oversaw every aspect of the renovation, from the initial design concepts through to the final finishing touches. This involved coordinating with a wide range of skilled tradespeople, including carpenters, electricians, plumbers, and more, to ensure that every element of the renovation was completed to the highest possible standard.
sheep wash barns, west wittering
The Sheep Wash Barns restoration project is a unique endeavour set in an area of outstanding natural beauty, nestled near the pristine shores of West Sussex. This venture revolves around the transformation of two historic barns into charming and comfortable Airbnb accommodations.
Combining classic English countryside features with a refreshing beachy theme, these converted barns provide a tranquil and rejuvenating experience for guests
Interested in our services?
We want to know your needs exactly so that we can provide the perfect solution. Let us know what you want and we’ll do our best to help.
